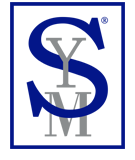Essential FixesMetal 40 – Major repairs that do not affect the static structure of the building plan and appearance are subject to the spirit and plan, project drawings and calculations are not required for them.
Name Repair
Article 41 – Jointing, repairing of joints, interior and exterior plaster, whitewash, paint, gutters, creeks, joinery, upholstery and ceiling coverings, electricity, sanitary fixtures, balustrades, lightning arresters, pergolas and the like, partition wall, garden wall, chimney and fringe The repairs of the elements and the construction of small and simple poultry which are not visible from the road are not subject to the spirit.
Scaffolding
Article 42- In cases where a pier on the street and on the pavement is required, it is imperative and necessary for the relevant administrative office to establish a pier in writing.
Roof And Outlook
Article 35 – (Amended: Different form according to the regulation published in R.G., dated 12/8/1987 and 19542.) It is a must that the roofs are suitable to the situation and needs of the building to be built according to the character of the streets and streets around. Roof tiles are used with the roof material to be used Characteristics and climatic conditions of the municipality.
There are no independent sections between the roofs. Only water storage, elevator towers and independent sections on the last floor can be played in these sections.
But these volumes between the top floor ceiling upholstery and the roof top can not be divided by making additional floor upholstery.
Ladder house and lights, roof gabarisini (0.50) m. It can be overcome.
The maximum height (0.90 m) of the railing railings to be made on the terrace roof is not included in the building height.
In order to achieve harmony between the buildings according to the properties of the municipality and the surrounding area, it is the authority to determine exterior materials and coatings and exterior materials and colors with the aim of obtaining a beautiful appearance.
Fire Precautions in Buildings
Article 44 – (Amended: R. Gazette dated 2/9/1999 and number 23804) The fire precautions to be taken at the premises are given below.
A) (Amended: R. Gazette dated 13/7/2000) Fire stairs Fire stairs are required in all buildings with floor area more than 150 m2 and more than 4 floors and more than 4 floors. If it is requested by the owner, fire stairs are made in less storied structures.
Fire staircase within or adjacent to the adjacent parcel boundary (1.50) m. Or more closed, in high-rise buildings completely closed. However, it can also be done by taking the permission of the related person. Fire stairs constructed from fire resistant and non-slip materials conforming to relevant standards as carvings or reinforced concrete are arranged in a closed volume which is insulated against heat and smoke when arranged in a mass.
Fire stairs are installed to provide access to the roof and, of course, the ground, and to provide escape safety. The width of the fire escape can not be less than m (0.90) m in other buildings (1.20) m, in public and high-rise buildings.
The step width can not be less than (0.25) m, the height (0.18) m. There are railing and handrail made of fire resistant material on both sides of the stair steps.
B) Escape routes
It is imperative that escape routes with light and voice guidance elements, which are arranged separately from any general exit in the high-rise and public buildings providing access to the fire escape and escape at the time of evacuation, are necessary.
The distance from the farthest point of the building to the fire stairs can not exceed 30 meters. Escape routes are also established in public buildings where fire stairs are not obligatory.
C) Doors
The door wings opening to escape routes to the fire escape must be installed in escape direction, self-closing, smoke-proof and heat-resistant.
D) (Amended: R. Gazette No. 24108 dated 13/7/2000) Fire cabinet
It is compulsory to build a fire cabin with fire floors and accessories on every floor in 5 or more floors, including basements, in public buildings with floor area more than 150 m2 and more than one floor. At the bases, there will be at least 2 fire closets on each floor.
Fire taps are connected to the water reservoirs whose volume is determined at 50 nci.
E) Other measures
In the most convenient place to be reached from the main street outside the building, a pipe system is installed where the fireman can make water connection by himself. Firefighting hoses and fire escape hoses manufactured from refractory materials and all high-rise buildings are made of heat-resistant material that provides handicapped, elderly and children with escape from fire.
In the parcels subject to adjacent alignment, a joint fire ramp can be arranged with the neighboring parcels.
In the technical matters not included in this article, the provisions of the “Regulation on fire protection of public buildings” shall be complied with in the official gazette dated 4/11/1995 and numbered 22453.
Protections
Article 46 – All kinds of buildings:
Around the balcony and terrace
